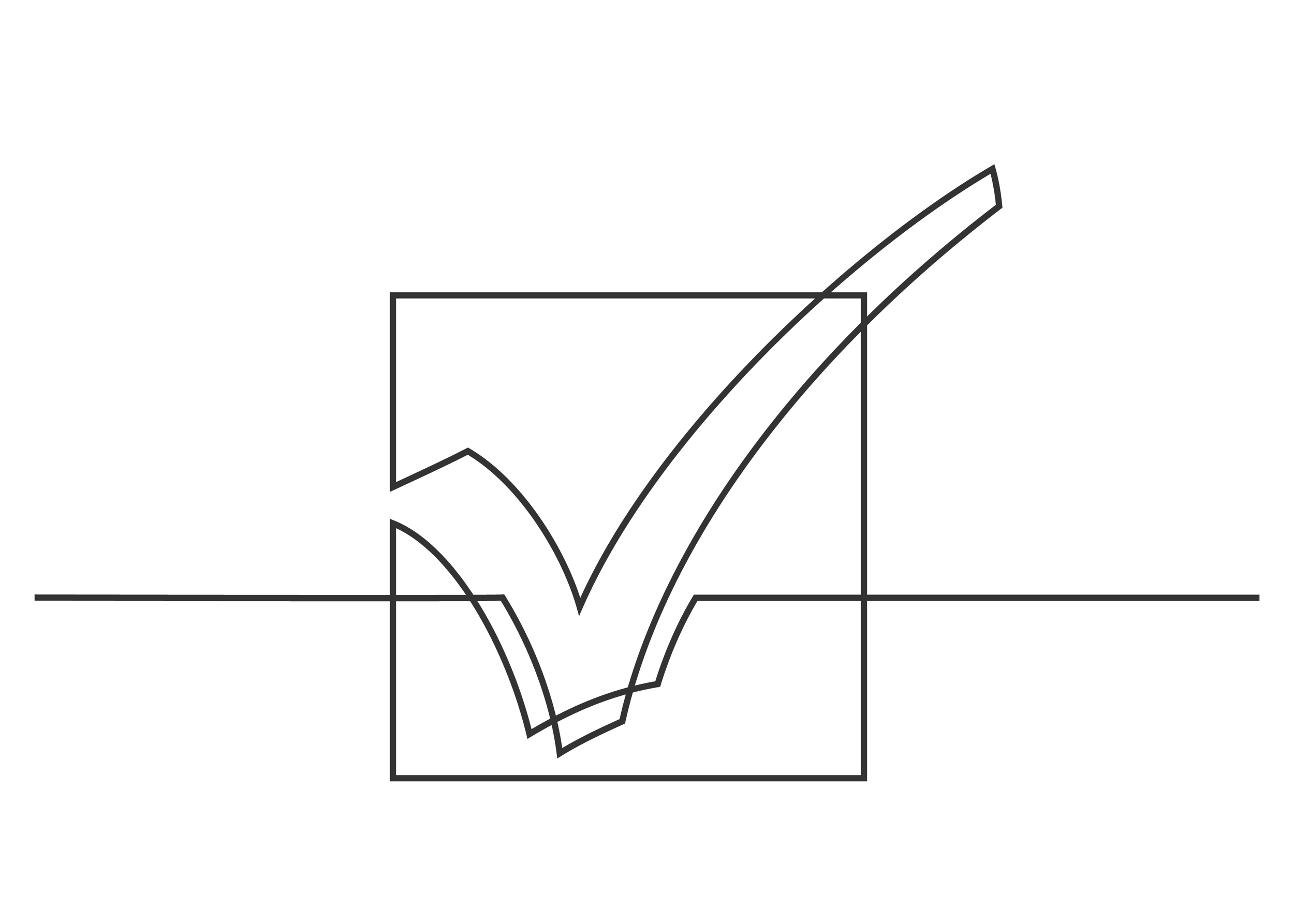At Haven, we strive to make our process from concept design through delivery and construction as seamless and transparent as possible.
Not accounting for local regulatory approval timeframes, which for most of our studio pods is a non-factor, the time between completing your purchase and enjoying your new pod can be as little as 10-weeks.
-

Step 1 - Concept Planning
It all begins with an idea. You want a space where you can focus your attention on your work, a work-out, your studies, perhaps your music, or even a special art project, all without the normal household interruptions.
It’s your Haven.
To help you create your perfect space, start with our standard Studio pod lines and models here, knowing that our modular system allows for a limitless combination of Pod unit size, window size and position, choice of siding material and finish color, door types, and deck configurations.
Don’t see something you like? Haven will design and build a studio completely to your specifications.
-

Step 2 - Design
Once you have an idea of your desired Pod size and overall budget, reach out to us (here). A Haven design consultant will help you evaluate your property’s zoning constraints and further develop your Pod concept to where we’ll prepare an architecturally rendered concept layout specific to your property. We’ll also help you determine if your site will require additional grading, power and/or plumbing work to properly support your Pod.
When we’ve settled on a concept, Haven will prepare a complete, site specific, fixed price cost proposal along with a dimensioned plan and complete material specifications.
Once authorized by Purchase Order, we’ll prepare a complete permit ready set of drawings for your final approval prior to permitting and the start of fabrication.
-

Step 3 - Local Approvals
Many localities term our Studio Pods as an Accessory Structure, and limit any required approvals to a simple confirmation that the Pod’s placement will meet zoning constraints. A building permit is rarely required for structures below 200 SF in size.
Add a bathroom or kitchen, and you now may be deemed an Accessory Dwelling Unit (ADU), and will most likely require a Building Permit.
If you require a zoning or building permit, Haven will assist you in obtaining one by completing all required applications on your behalf, preparing any required site or building plans for the permit submission, and responding to any questions.
Once all approvals and/or necessary permits are are in place, we’ll begin fabrication of your Pod in our factory-shop.
-

Step 4 - Modular Fabrication
Haven Pods are specifically engineered to be manufactured as modular, panelized component assemblies, along with precut individual parts ready for placement on-site in a matter of days.
Our off-site, modular, pre-fabricated process maximizes our control over the constructed quality of your Pod, with each stage of panel construction subject to stringent quality checks. It also drastically reduces wasted materials which would otherwise be sent to landfill. These parts come from Haven’s factory-shop with structure and insulation, waterproofing, electrical power, and lighting
With each panelized component designed, BIM coordinated, and assembled separately before being shipped to the construction site, our modular shop fabrication also minimizes the disruption to your household and property caused by site-built construction.
-

Step 5 - Delivery and Construction
Depending on unit size and access to your property, our pods are either completely constructed in our shop and set by small crane, or panelized for swift on-site assembly.
Every Haven Pod incorporates a helical (screw) foundation system eliminating the need for disruptive excavation & concrete work on your property, all while contributing - along with our stiff and durable steel floor, wall, and roof frames, to the long term durability, comfort, and life of the Pod.
Work on you property to final assemble the modular Pod is rapidly completed in about 1 week.
